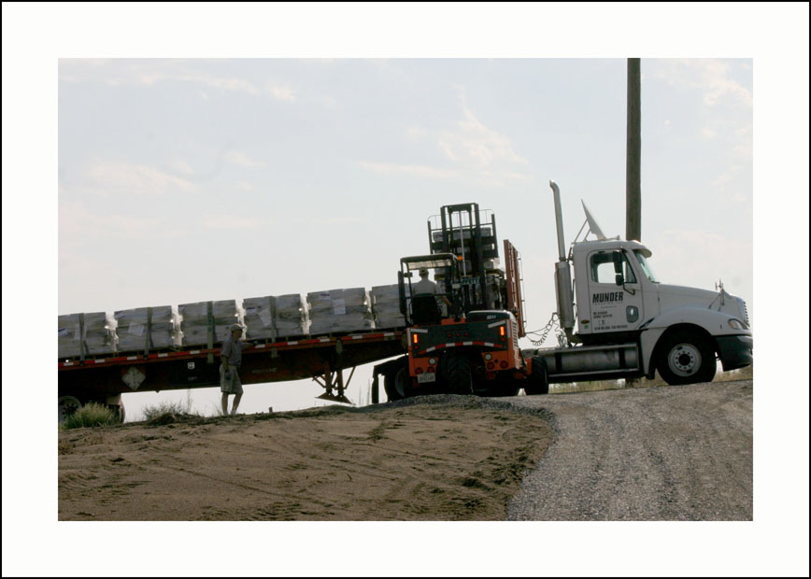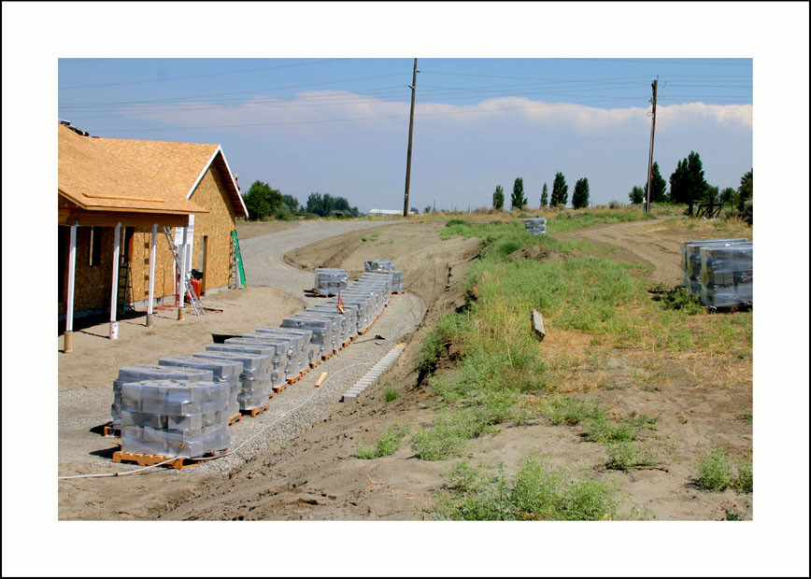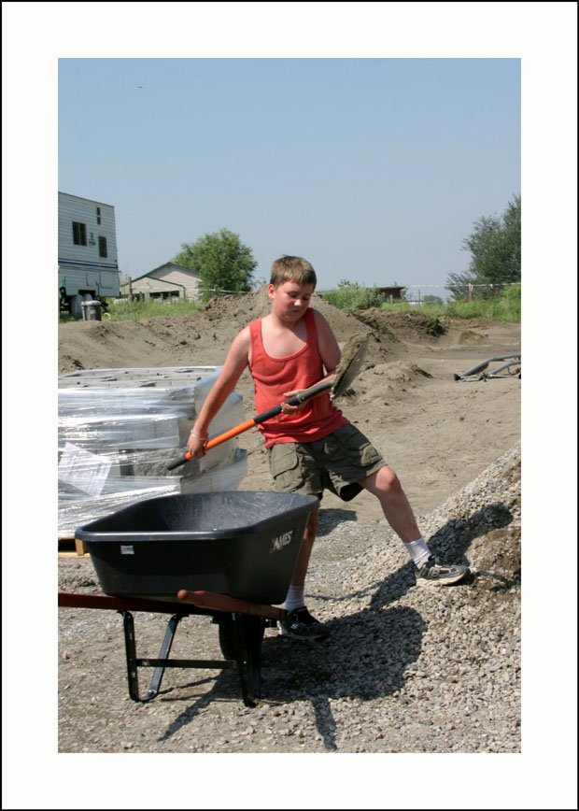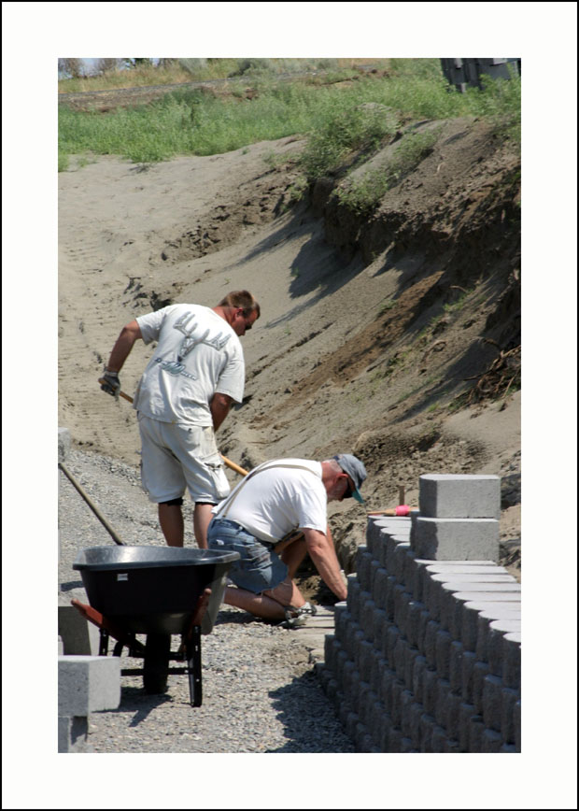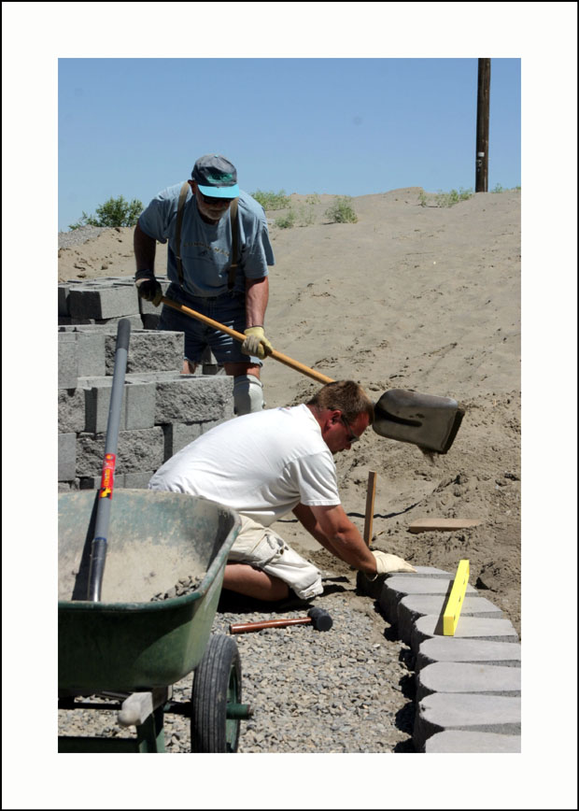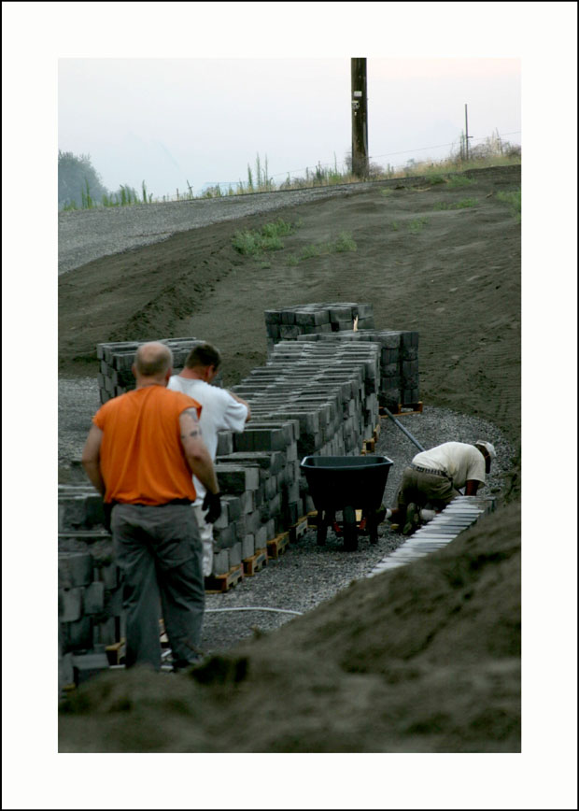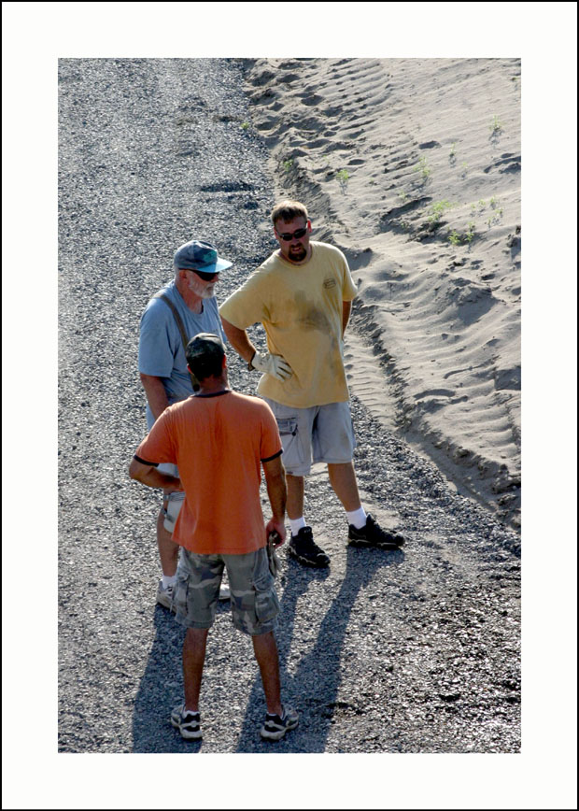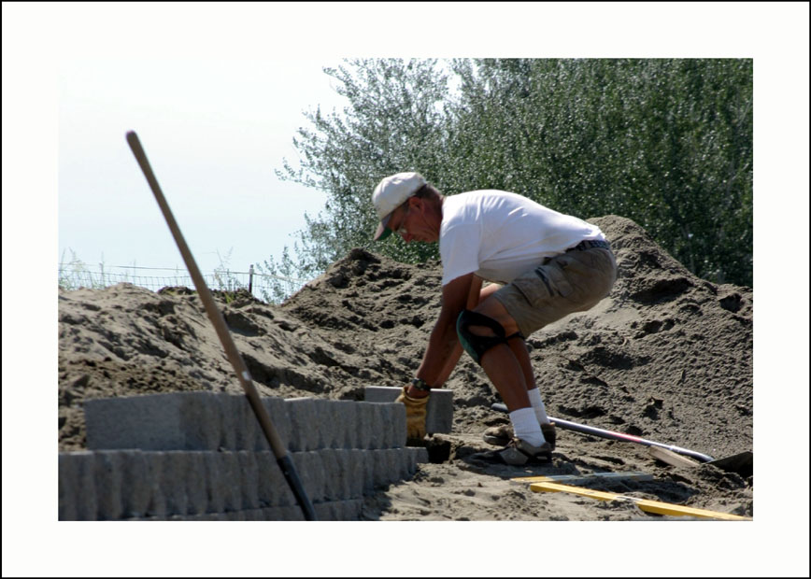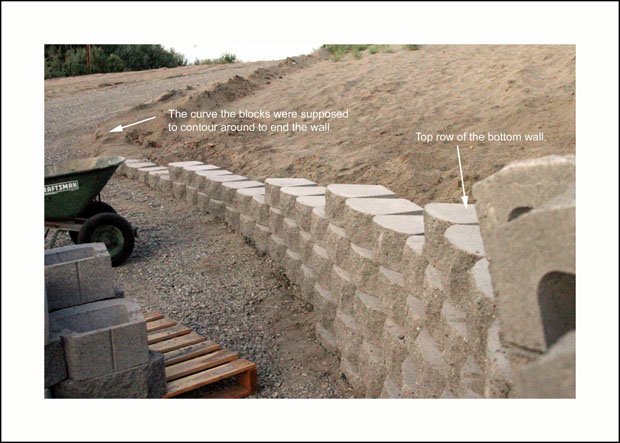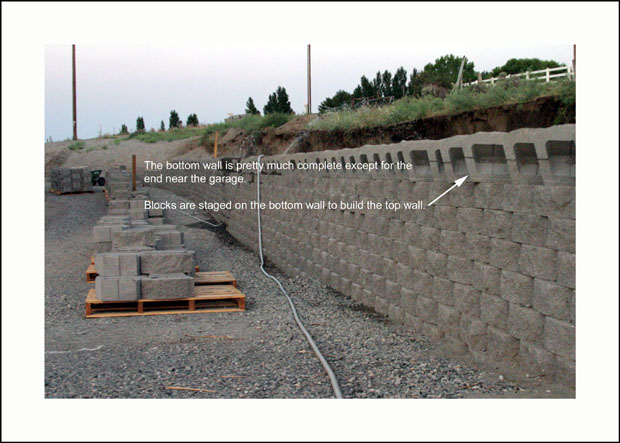We had to dig really deep into our property for the foundation of our house because we have a height restriction – to protect the view of the house above us. In the process of digging so far down, we created this HUGE sand bank. Unfortunately, sand erodes really easily, so we are having to build a retaining wall that we weren’t expecting. It will be a total of about 8-9 feet high in two sections. The lower, front section is four feet high, then we’ll create a planting bed four feet wide behind it, and then carry the second section up anothere four to five feet. Building the wall has been tremendously hard work, but it has been totally worth it. I was really upset about having to have one because I thought it would be ugly, but now that I’ve seen the possibilities it holds, I’m excited.
This is the sand bank BEFORE the wall.
When the delivery truck came, and I saw how many pallets of blocks there were (45 blocks per pallet), I was completely overwhelmed. I thought it would take forever for us to finish the wall. Then the truck left to go get the second load. WHAT!?!?!? Yessiree, it took two truck loads – 34 pallets in all. I told you it was a big wall.
With the help of Mick, Jason, my nephew, Tymek, and my sister’s husband, Scotty, we were able to cruise right along and get the first wall almost completely built. We are waiting to finish off the end by the garage until the second wall is complete for two reasons: 1.) We want to make sure we have enough block for the second wall, and 2.) We can’t figure out how to end off the bottom wall.
As you can see (or maybe not), there are eight rows of blocks total. Originally, the rows were going to continue around the curve and peter out as they headed up the driveway (see my cheesy line drawing below), which is what I would like to see happen. In doing this, each row would be a little longer than the one below it, staggering out further each time. This configuiration would give us a continuous surface for the top of the wall. Some of us think we should end the wall somewhat like it is now (first picture below) with the rows staggering back towards the full height in the opposite direction of the original plan. What they see as a problem is the HUGE amount of backfilling we will have to do to fill in behind the lower wall (see picture 3 below); I don’t think it will be that difficult – just time consuming.
To me, the second option looks unfinished, so that’s where you come in. What are your opinions? If this were your retaining wall, how would you finish it out? If you click on the small pictures (and the big one below), you will be able to read the notes I put on each picture. PLEASE HELP! We can’t figure this out on our own. 🙁
This is our completed (almost) lower wall. I am actually really pleased with the way it turned out.
One down, one to go.

Nature Girl. Mom. Wife. Friend. Photographer. Sewer. Crafter. Artist.
To borrow a phrase – “Yeet Ye Riche”


